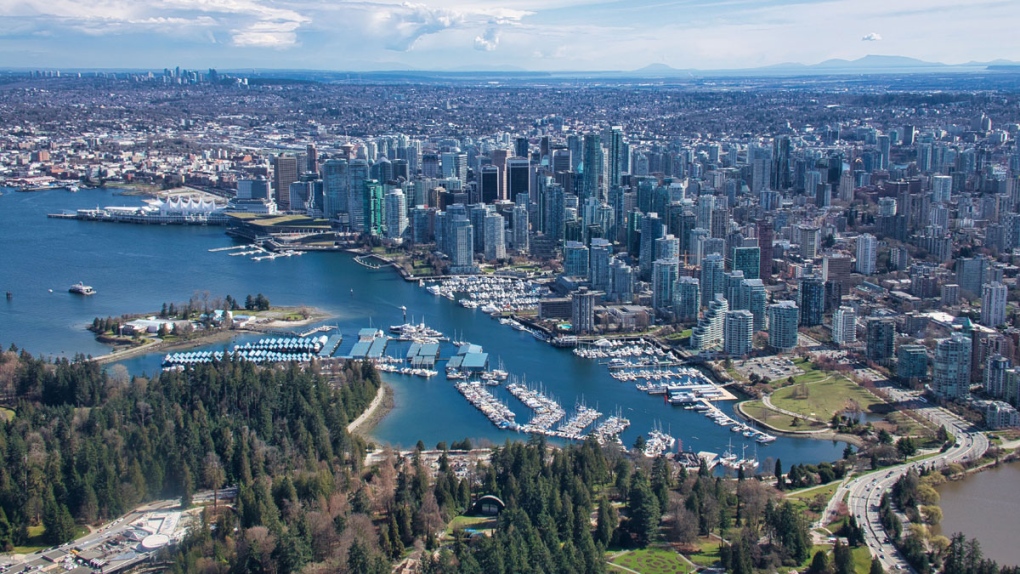After nearly three years in the making, Vancouver’s draft plan was released by the city on Tuesday.
The project outlines a land use plan for growth and development until 2050, with the city’s population expected to increase by 260,000.
“Land use determines the location, type and intensity of different uses. These uses include homes, businesses and services, industry, agriculture, public facilities, parks and open spaces,” the plan states.
“The uneven patterns of development and investment over time have created an uneven distribution of housing, jobs, shops and services, public transport, amenities, tree canopy and exposure to hazards across Vancouver.”
Planning began in fall 2019 and the final plan will be presented to city council in June. It outlines some of the significant challenges Vancouver faces and strategies to address them.
The number one challenge identified is affordability, as Vancouver continues to have the highest home prices and rental rates in the country. The plan will allow for the construction of rental and social housing in almost all areas of the city, as well as the construction of townhouses and multiplexes with the aim of creating “missing middle” options for home ownership.
“Thirty-five percent of renter households spend more than 30% of their income on rent and home ownership is beyond the reach of most residents who are not already homeowners. Two thousand people are homeless in the city, and around 7,000 more are on the precarious edge of homelessness,” the report said.
“Forty percent of the city’s jobs are filled by workers who commute from the suburbs, in part because it’s difficult for them to find affordable housing close to where they work.
Half of the city’s jobs are concentrated on just 10% of the city’s land, which the report says is also driving up commercial rents.
The plan also emphasizes the need to create what it describes as “complete neighborhoods,” where residents have access to the services, businesses and amenities they need close to where they live.
“Today, only 15% of housing in Vancouver takes up more than half the land and 31% of residential areas do not have enough people to support local businesses,” the report said.
“More than half of Vancouver residents live in neighborhoods without walkable access to everyday needs like food and services… We need to add more housing options to existing neighborhoods that are well served by amenities, and add more amenities to underserved areas.
The plan divides the city into seven types of neighborhoods, outlining land use priorities within them, including the types of housing that will be permitted and prioritized.
HEART OF THE METRO
This area encompasses part of the city stretching from the waterfront to 12th Avenue, between Clark Drive on the east and Macdonald Street on the west. Most of the area is made up of places for which neighborhood-specific plans have already been drawn up.
This emphasizes the preservation of this central area as a center of business, employment, entertainment and tourism. The focus is on maintaining and expanding opportunities for people to live and work downtown, with a focus on reducing travel for tenants, nonprofits and small businesses. Other details include “upgrading” the waterfront and improving the tree canopy, particularly on the east side of downtown.
MUNICIPAL CITY CENTER
This outlines plans for the Oakridge area, envisioned as a “dense mix” of housing, jobs and amenities. » Buildings up to 25 stories and above will be permitted both on and off arteries. The development of purpose-built rental and social housing off the main streets will be a priority.
RAPID TRANSIT AREAS
These areas are located within a 10-minute walk of a current or future rapid transit line. This includes Broadway, 41st Avenue, 49th Avenue and along the Canada Line. The housing plan in these areas focuses on purpose-built rentals, both at market price and below. Build “missing middle” purchase options, such as multiplexes and townhouses, built further away from rapid transit routes.
It allows for a mix of building types and heights, with mid- to high-rise buildings ranging from 12 to 18 stories near transit stations and off main streets.
NEIGHBORHOODS
Scattered in almost all parts of the city. These are located along the main shopping streets, with access to public transport routes. They include areas like Dunbar, Kensington-Cedar Cottage, Marpole, Killarney and parts of Kitsilano and Mount Pleasant.
The focus is on creating new housing for people with low to moderate incomes, as well as development options for missing middle owners. Along shopping streets, construction will be limited to six stories where possible, but smaller towers under 12 stories will be permitted within a block or two of these streets to allow for the density needed for construction. rental and social housing.
VILLAGES
These areas are described as mostly residential and low-density parts of the city. Adding stores and services is one of the goals of these parts of Vancouver. One of the goals is “to expand existing retail hubs to achieve a critical mass of stores and services.”
Low-rise buildings of up to six stories will be permitted, as will multiplexes and townhouses. As in other parts of the plan, the focus is on creating more housing options for low, middle and middle income people in neighborhoods that meet the daily needs of residents.
MULTIPLEX ZONES
This describes parts of the city that don’t fall under any of the other neighborhood types, and the goal is to expand homeownership options.
“Multiplexes offer a new type of ground-level housing as a similar but more affordable and sustainable option to single-family homes,” the plan says.
“Introducing smaller-scale Missing Middle housing options to complement housing choice in neighborhoods… Greater housing diversity will move us towards a more equitable and resilient city.”

